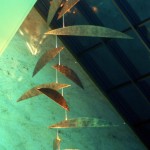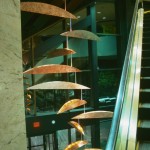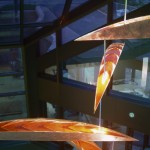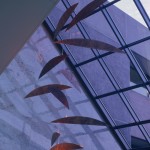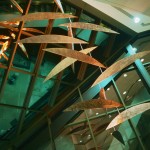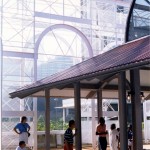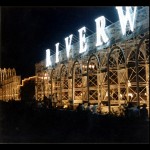Uncategorized
EARTHWING

Earth-Wing is a small vacation home on a remote site in western New Mexico. The house site is on a mesa in a landscape that would overpower a conventional design. The owner is building a landing strip on the top of the mesa, so the house is built into the eastern side of the mesa and virtually invisible on the vast mesa top. Being off the grid Earthwing utilizes sustainable environmental design and materials including passive solar, and an innovative sod roof design to moderate temperature changes and shelter the house from severe western winds. The design optimizes the majestic views of the site while providing solar heat gain through an innovative central kiva courtyard. The room layout was tailored to give maximum privacy for each room while maintaining a spacious feel to the living spaces.
BIO

Rae Douglass is an architect who has created a broad range of work that is noteworthy for its originality and deep connection to client and context. Rae’s work has won awards from the American Institute of Architects and has been included in annual tours of significant architecture. Rae is also an inventor with multiple patents in the lighting and toy industries, and currently has inventions licensed by Ravensburger. Rae founded a lighting company and has created permanent sculptural installations based on his inventions at various schools and universities. Rae has taught Architecture at the University of Hawaii and has been invited to give talks about his work throughout the country. Rae has worked with the Hawaii Department of Education to initiate the Ka Hei Program as its Program Manager and to design a modular system of building components to replace their inventory of portable classrooms. Registered Architect, Arizona, Hawaii Education Bachelor of Architecture – Mississippi State University Urban Studies Abroad – Plymouth Polytechnic, United Kingdom
Hawaii DOE Facilities Branch Queen Liliuokalani Campus Sustainable Remodel

Due to Dwindling enrollment the Hawaii Department of Education decided to close the Liliuokalani Elementary School in Kaimuki, and move the offices for their Facilities Development Branch to the campus. The remodel captures the broad external walkways connecting the classrooms to be used as office space, and provides vertical circulation using an inclined walk instead of an elevator. There was a funding advantage to the DOE to combine the walkway and ramp improvements with solar PV panels, which provides a strong visual message to the community that the State of Hawaii is progressive and sustainable.
Spectral Field System

Rae Douglass invented the means to shape multi-colored light patterns onto surrounding surfaces with light reflected off of a flexible diffraction surface. The Spectral Field system creates mural effects with light and color. Rae has adapted this technique for use in light fixtures, sculpture and environmental signage.
Mule Creek Mimbres Site Archeology Center

A shallow arch topped with the same lush sod that covers the landscape shelters a study center and provides a gateway to the Mule Creek archaeological area, which was one of the largest Mimbres settlements in New Mexico. The site is also the prime source of adobe block for western New Mexico, and has an infrastructure set up for large scale earth moving, so the arch will be formed with a dirt mound. Once the arch has cured, the mound will be excavated like an archaeological site and the center built below. Most of the materials will be sourced from the immediate area. The center will be off the grid and both passively heated and cooled. Since the elevation is above 6000 feet the winters can be quite cold. Restored walls from Mibres dwellings will also act as Trombe’ walls to capture the warmth of the sun in the cold winter months. Solar panels above the service laboratory wing will provide electricity and heat water that will be recirculated in a radiant floor system. In the summer comfort will be provided by thermal mass and evaporative cooling.
Anniversary Ring

This sculpture commissioned by a couple in celebration of their 50th wedding anniversary. It was based on a form created in paper using Japanese Origami Techniques. A computer controlled metal router was then used to score mirrored stainless steel sheet which was then folded along the score lines duplicating the paper origami sculpture in Stainless Steel.
Arizona September 11th Memorial

A design team assembled and led by Rae Douglass consisting of Frederick Schwartz architect, Ted Springer sculptor, and John Barker landscape architect created The Arizona 911 Memorial. It was designed in response to the governor’s mandate that the Memorial would offer a meaningful place for remembrance and healing for the friends and families of the victims, the survivors, the responders and those needing a place to reflect. The memorial consists of three elements: 1. A gently sloping path guides people into an Arizona landscape consisting of a circle of 15 boulders collected from each county in the state, symbolic of its response. The boulders frame a welcoming space sunken into the earth that opens onto an adjacent basin, like a canyon or wash. With shade trees and places to sit, the landscape offers a nurturing environment to remember and reflect upon the events of September 11th. An I-beam fragment from Tower One rests next to the boulder from Maricopa County engraved with the name of Gary Bird to honor his memory. 2. A wall consisting of 2973 vertical stainless steel rods, symbolizing each magnificent life lost on September 11th crosses the path within the circle of boulders. Stainless steel reflects the changing light of day, giving it a vital quality. The reflected sunlight will appear as shimmering beams of light, symbolic of human life. 3. Two voids, with their dimensions exactly proportional to the Twin Towers, break the wall where it crosses the path. The voids not only represent loss — in our nation, our state and ourselves, following September 11th — but a moment of transcendence that brought the nation together. Design Team: John Barker, Tomas Bauer, Rae Douglass, Jessica Jamroz, Tracey Hummer, Frederick Schwartz, Ted Springer.
Lumanillo
An ocotillo transformed into a shimmering apparition to be as vivid in the day as the night. Posing in the desert landscape its form looks at once familiar, but energized with the power of light, it becomes a cheerful and welcoming accent. This Sculpture takes the traditional desert form of the Ocotillo made out of steel rods that are partially coated with a diffraction film. The film is patterned on the rods to abstract the same pattern of thorn and leaf on the ocotillo branch. The rods are also bent at various spots like its desert cousin. The film is oriented to produce a color effect that I discovered a few years ago that appears to emanate from the solid center of the steel rod. The display in direct sunlight is very vibrant, and gives an elegant color distribution along the length of the rod. At night the branches will glow from a concealed spotlight at the base.
Otis Feather Cloud
A mobile that illuminates the atrium of the Otis Elevator Company world headquarters building in Farmington, CT. The mobile is monumental in keeping with the 4 story atrium it is housed in.
Theme Structures for the Riverwalk festival marketplace, New Orleans, LA
Identity and theme structures created for the Rouse Riverwalk Festival Marketplace along the Mississippi River in Downtown New Orleans. The structures were made out of standardized scaffolding parts, and custom fabricated panels for an economical way to create monumental sculpture and signage. The structures were installed in 1986, were not damaged by hurricane Katrina, and are still standing.
Tucson Gateway
The Tucson Gateway was created in collaboration with local Tucson Architects Burns and Wald-Hopkins, and artist Moira Geoffrion. The project is a bridge spanning a freeway that is supported by two tilted parabolic arches. The arches are held aloft by a series of suspension cables project out at oblique angles along either side of the freeway. Additional cables suspend the bridge under the arches. All of the cables are sheathed in an optical coating that transforms them into glowing optical filaments.









































